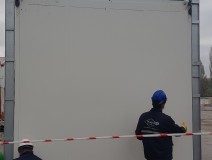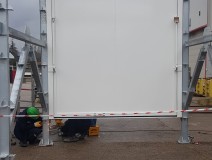Wind Load Resistant Door Window
What is Wind Load Resistant Door Window?
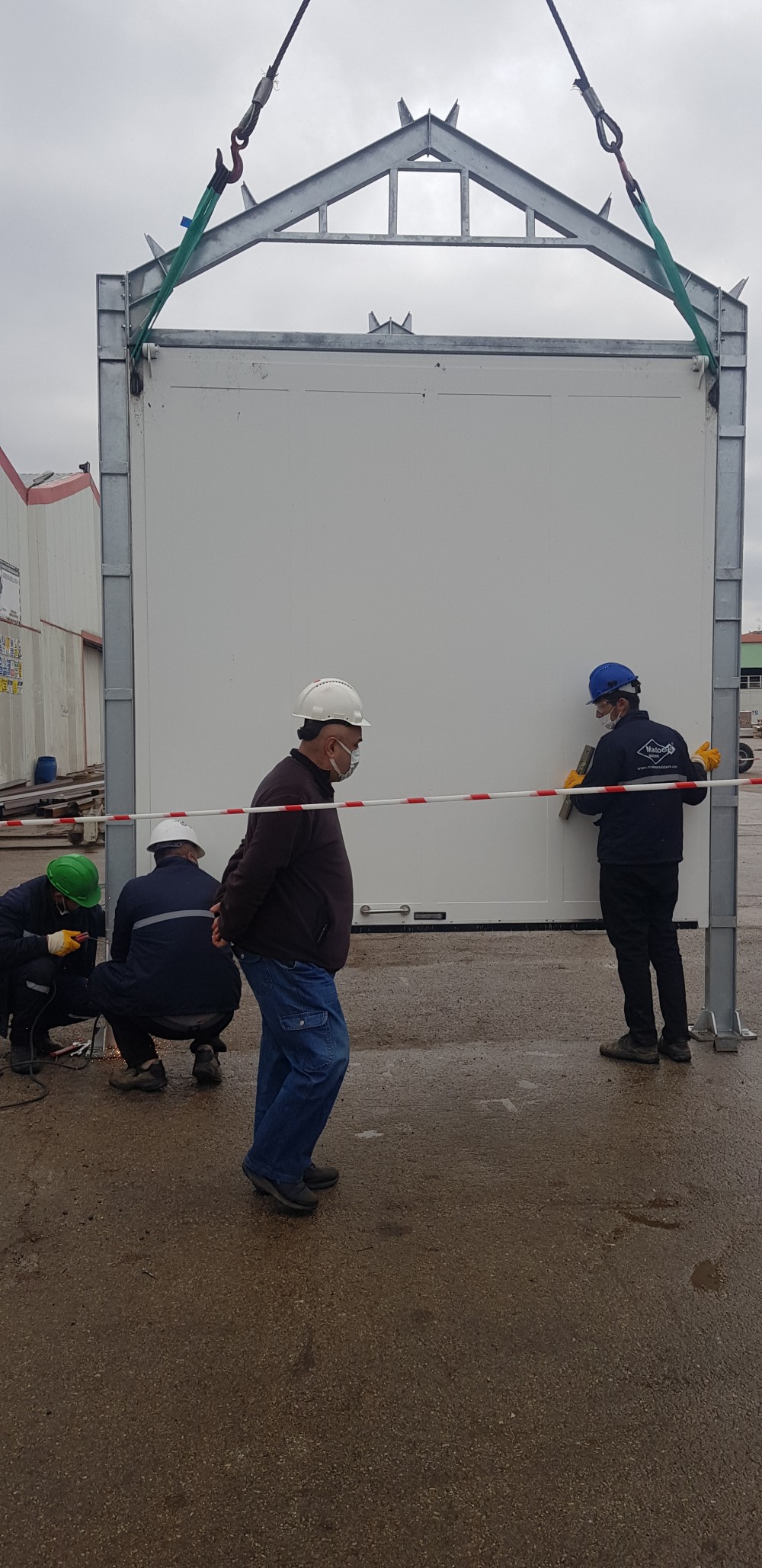
Wind Load Resistant Door, Wind Resistant Door Systems;
MAdoors WLRD-3000 Wind Resistant Spiral Doors, MAdoors is a Turkey-based designer and manufacturer of wind load resistant door systems. Wind resistant spiral doors are specially designed and tested for structures receiving wind force up to class 5. Depending on the geographical location and type of structure, it is the safest and clearest solution against strong winds.
Our product range;
1. Wind load resistant shutter type spiral doors
2. Wind resistance resistant panel type industrial door
3. Wind speed resistant bi-fold, bi-folding, side folding type panel hangar doors
4. Wind resistant hangar door systems
5. Wind power resistant PVC tarpaulin type fast doors
Doors resistant to strong wind load are produced from special profiles, panels, facade cladding materials with special connection techniques. Double-walled profiles, polyurethane foam, insulation filled foam or rock wool filling also provide insulation and energy saving for the building. The section reinforced with special profiles and materials is effective in increasing security by providing high wind load resistance of the curtain. The operation of the wind-resistant insulated door provides a wide control option with high-tech motors and activators.
Different types of rojes and polyester powder paint application in various standard RAL colors are available according to the design of our valued customers. Our wind-resistant door systems are the safest solution for special applications both indoors and outdoors where there is a risk of strong wind.
While designing our wind speed resistant doors, we benefit from the wind speed atlas suitable for the geological location of the region. Based on the annual average wind speed values of the region where the door will be conditioned. Durable materials suitable for this are selected and tests are performed, our doors are reported, approved and certified by a 3rd Party independent testing organization.
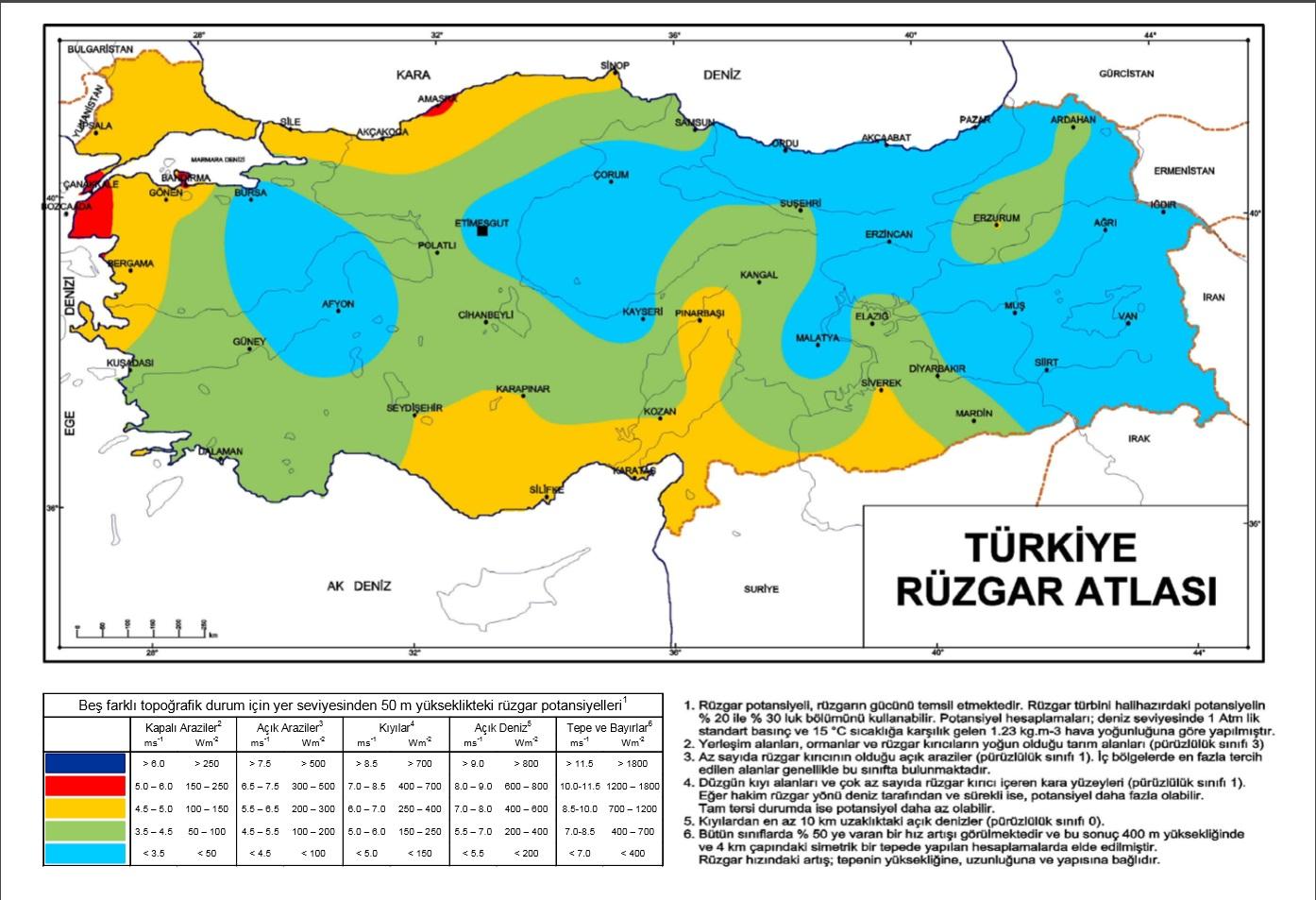
Buildings are constantly exposed to some loads due to physical and climate conditions. One of the most important among such loads is the wind load which affects doors and windows. Wind load ranges are as follows depending on the height and type of structure
For a building to be a tower, its height should be at least 5 times of the average building width.
Wind load values are calculated by multiplying the table values which are inclined towards the wind route with angle “x” and Sinx values.
The wind load exposed by the windows is determined as follows in accordance with the TS 498 standard.
W = Cf.q (kN/m2)
W : Wind load value
Cf : Aerodynamic load coefficient (determining the wind coefficient depends on the geometry of the building and wind route.)
q : Suction speed pressure (q = v2 / 1600)
V :Wind speed (m/sec)
There is an inertia created by the wind loads exposed by the buildings. The value of such inertia is calculated with the formula below.While calculating the wind load, required inertia momentum value calculated in the formula above should be provided by the window inertia momentum. Thus, the window and door could resist the strength created by the wind load. While calculating the inertia value of the door and window, the inertia values of the profile and the reinforcement sheet used should be calculated and required inertia value should be found. According to this calculation, thickness and structure of the reinforcement sheet to be used should be determined. Window and door sizes and type of reinforcement sheets to be used are determine with the calculations of average wind load in the area and the inertia.
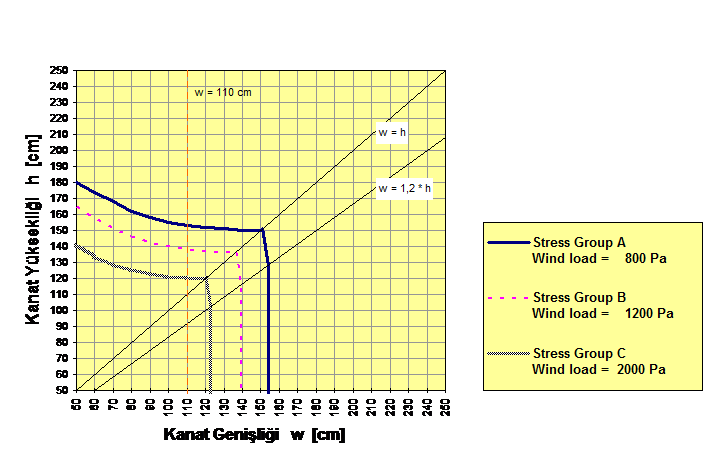
Wind Load Resistant Door Window Photos
Video
Get Quote
 English
English 
